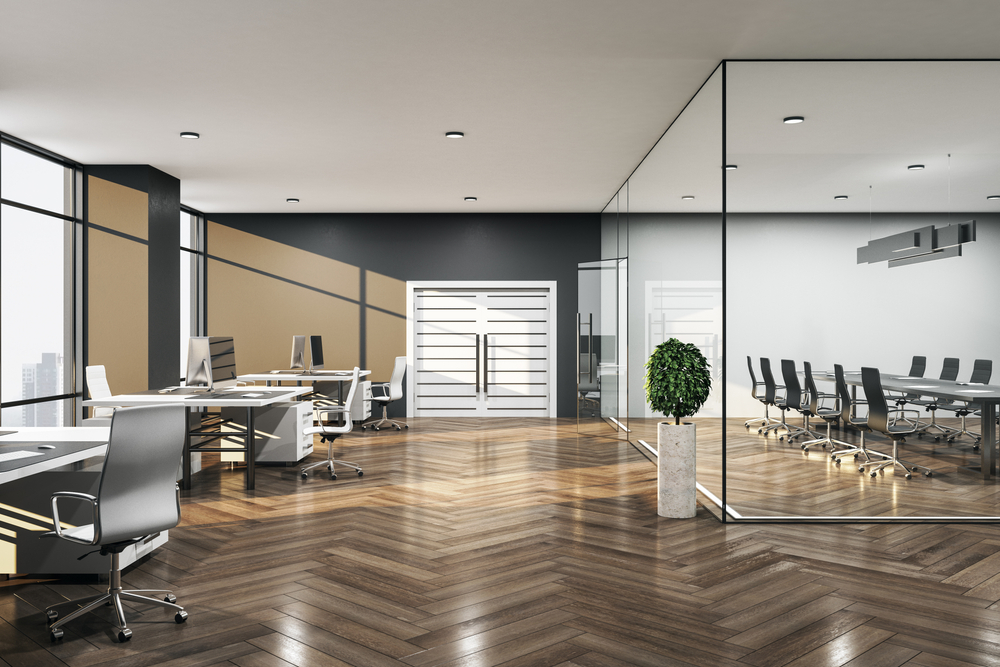

Many homes and workplaces, no matter how modern, often fail to take into account the accessibility struggles of those living with a disability. Although disability comes in many forms, and there is no one-size-fits-all approach to ensuring inclusion, there are a variety of changes that you can make that will increase the comfort and accessibility of many Australians.
If you are looking to make your home or workplace a more welcoming place for those with a disability, you’ve come to the right place.
Five key changes that will make any home or workplace more accessible for those living with a disability
1. Ramps and elevators
An accessible home or workplace begins with a safe entry point. The installation of a gently-sloped ramp will be of great benefit for anyone reliant on a wheelchair or mobility scooter, and even ideal for those that aren’t as stable on their feet. While a permanent fixture is recommended, it’s not always possible, so a portable access ramp designed to cover a stairway is the next best thing and is able to be brought out as needed.
Just like in most doorways, stairs throughout a multi-level office building are an enduring issue for those with limited mobility. A wide-door elevator is a fast and simple way for wheelchair-bound folk to move from space to space in places such as this. Elevator installation is obviously not achievable for most homes, but wheelchair platform lifts are an option if upstairs living is necessary, such as in apartment blocks. Otherwise, ensuring most key living and entertaining aspects are located on the street level of your home is a great way to circumvent the need of scaling stairs.
2. Wider passageways and doorways
Not only increasing the feeling of free space in your home or workspace, but the widening of doorways and passageways is also essential for easy wheelchair and mobility scooter movement. A minimum width of 850mm for doorways and 1000mm for passageways will allow comfortable movement for most people with disabilities. Though it can be costly, widening access points for the most common of spaces, such as the living room, bathroom and kitchen may be enough to welcome wheelchair-bound people into your home.
It is recommended that you also make the switch to lever handles instead of knobs so anyone with dexterity and hand-coordination issues will still be able to move throughout a space. Lower handle placement will greatly benefit those in a sitting position.
3. Lower benchtops and workspaces
With the popularity of modular and interchangeable cabinetry and furniture, it’s more achievable than ever to install joinery that lessens the impact of physical limitations. In workplaces, it is essential to have portions of working and kitchen spaces lowered for easy wheelchair access, as well as desks with ample legroom. Ensuring there are short distances between appliances and usable bench space is also important to minimise the need for back and forth movement.
In the home, it may not be necessary to alter your entire kitchen layout, though if you’re welcoming someone using a mobility device into your home for a long period of time, you may want to look into the installation of modular kitchen joinery that makes kitchen areas usable for everyone.
4. Bathroom grab rails and shower stools
An accessible bathroom is a key aspect of an adaptable home and workplace as it caters for a variety of disabilities and ensures space is prepared for possible future mobility issues or injuries. Central parts of an accessible wet space include adequate access and circulation sizing, non-slip surfaces, lower faucet and storage points and sturdy grab rails.
Workplaces can either have dedicated accessible bathroom facilities or standardise adaptable bathroom spaces for all.
5. Floor hazard removal
Carpets and rugs may add to the interior decor, but simultaneously act as a considerable hazard for those in wheelchairs and for people unstable on their feet. Constant, unobstructed flooring is recommended throughout the house or workplace to cater for all, though the removal of such hazards in common areas, thoroughfares and entrances is also workable. Ensure mats and rugs are not “doggy-eared” and sticking up in all areas they exist.
Championing worldwide accessibility
Since 1992, Commonwealth legislation outlines a requirement for people with disabilities to be given equal opportunity to participate and contribute to all kinds of activities and discussions. At Access Link Consulting, however, we believe that a commitment to equality goes beyond legalities to form an enduring need to ensure unbridled access for people of all abilities. We strive to extend this sentiment into the design of everyday homes and offices to make all aspects of society fit to accommodate everyone.
For industrial, residential, commercial and mixed developments, the team at Access Link Consulting mobilises their consultancy expertise to build and design spaces centred around a prevailing vision of access equality. Together, we can work together to create connected communities, everywhere.









