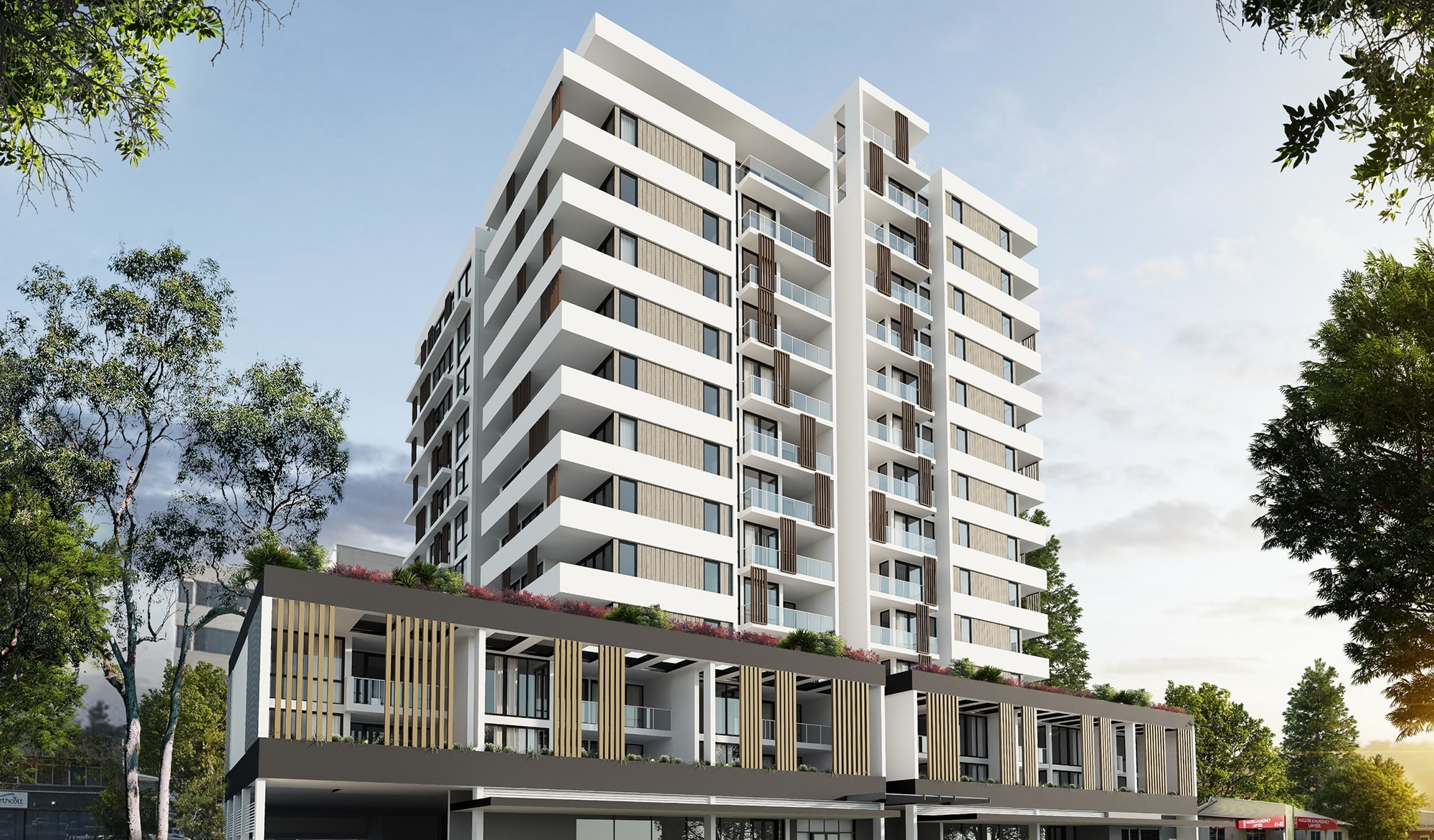


18-storey hotel with 182 rooms and one level of basement services.



7-storey mixed-use with retail and 44 residential units above 2 basement levels.



30-storey mixed-use with retail, 83 co-living housing units, and 110 residential units.



2 mixed-use buildings (14 storeys) with retail/commercial and 431 residential units above 4 basement levels.



12-storey mixed-use building with commercial/retail and 77 residential units above 2 basement levels.



24-storey mixed-use with ground floor retail, 134 residential units, and above-ground parking.



4 mixed-use buildings (19–23 storeys) with commercial/retail, childcare and 744 residential apartments.



4 mixed-use buildings (6–12 storeys) with commercial/retail, childcare, and 376 residential units.



80-storey mixed-use tower with retail, 158 hotel rooms, and 590 apartments above 5 basement levels.



6 mixed-use buildings (10–17 storeys) with commercial/retail and 340 residential units above 2 basement levels.



43-storey mixed-use towers with retail, 217 hotel rooms, and 703 residential units above 6 basement levels.



4 mixed-use buildings (2–18 storeys) with commercial/retail and 300 residential apartments above 4 levels of basement parking.
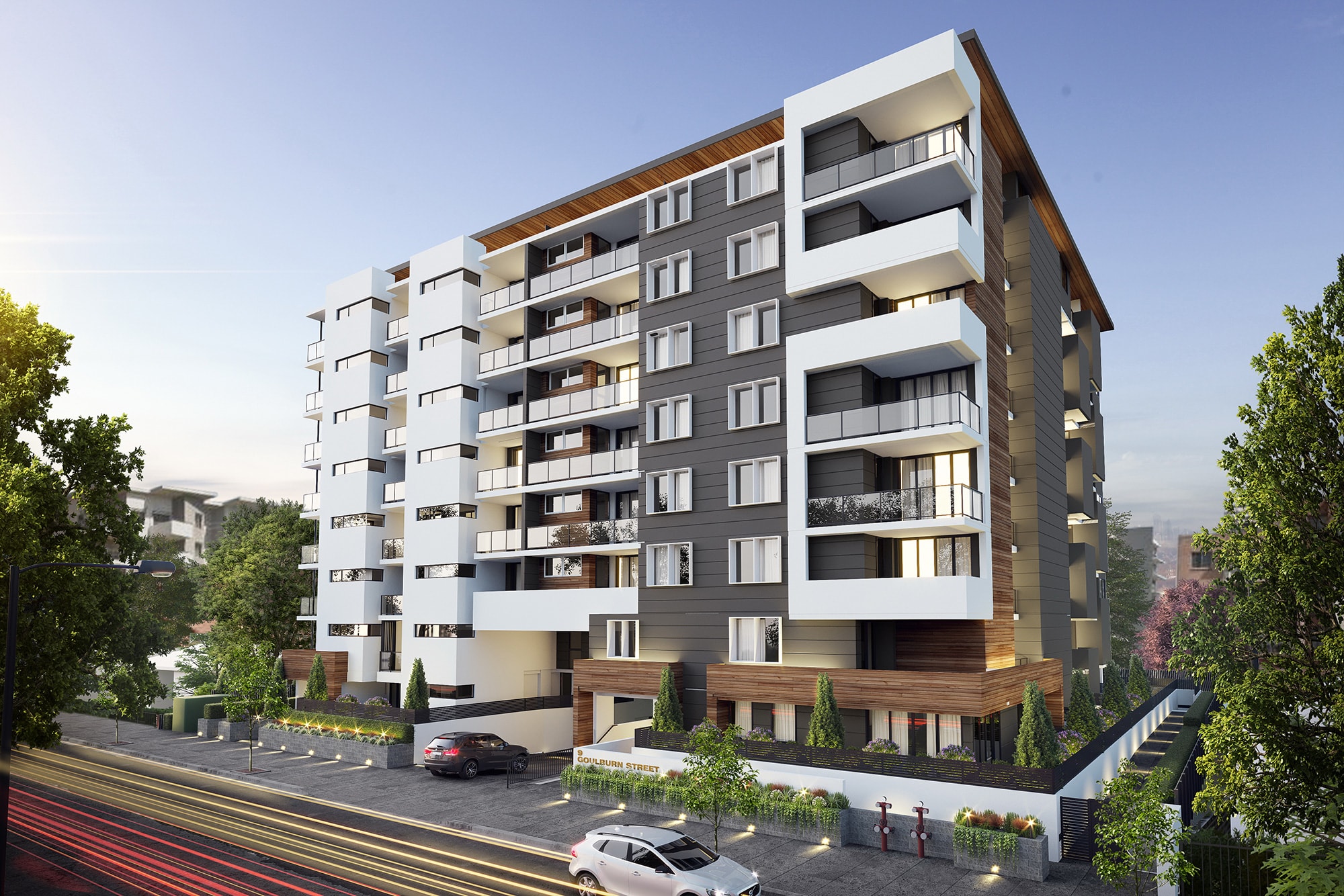


8 storey residential development comprising of 101 residential units over 2 levels of basement car parking.
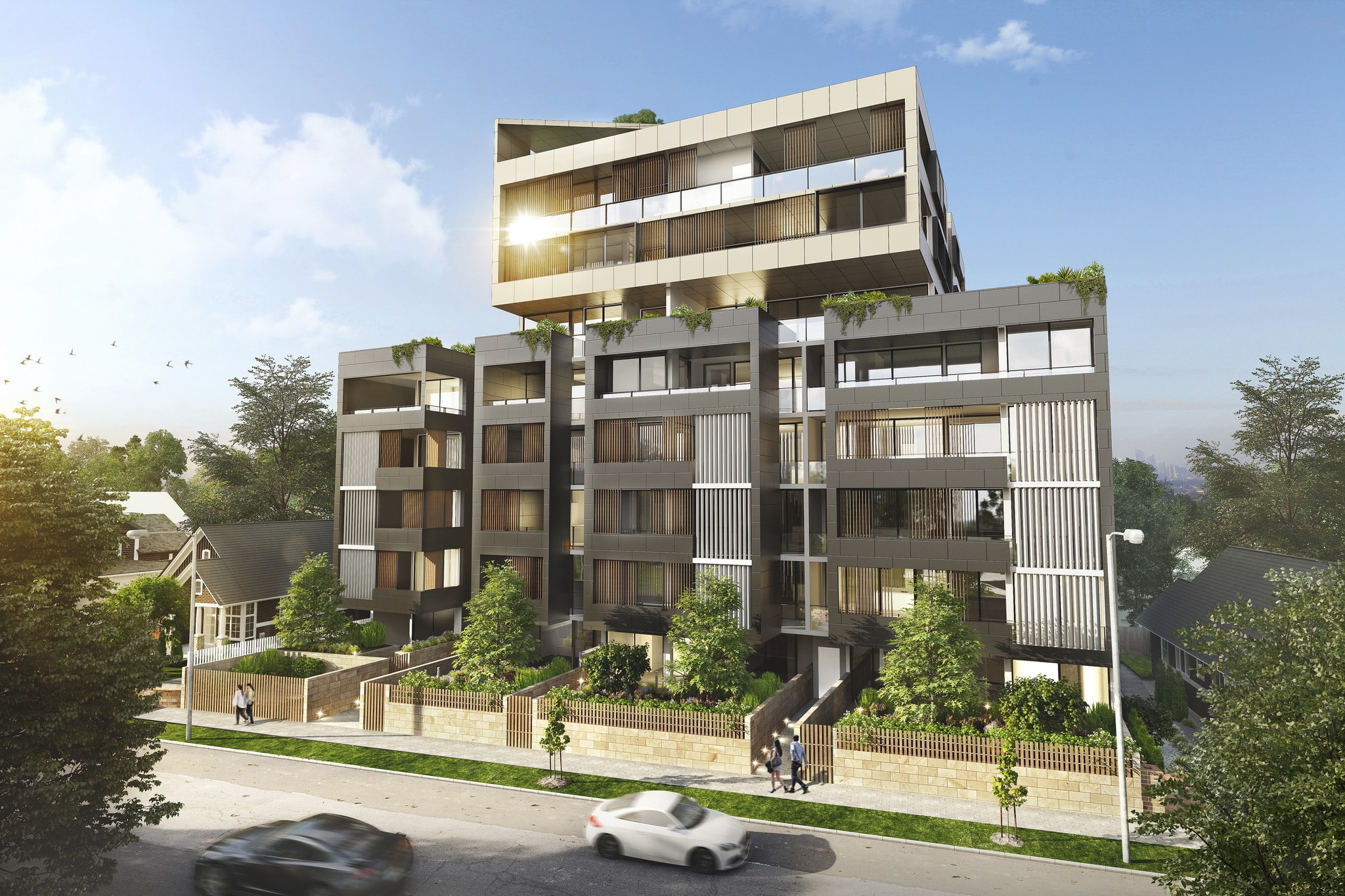


Part 7 and Part 5 storey residential development comprising of 62 residential units over 2 levels of basement car parking.
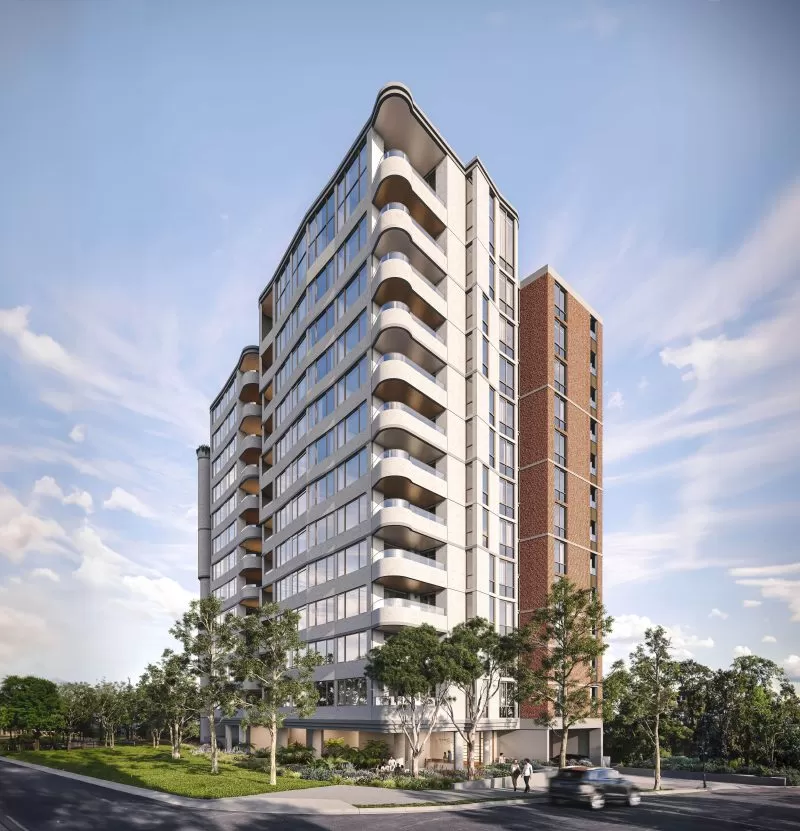


14-storey residential building with 119 units.
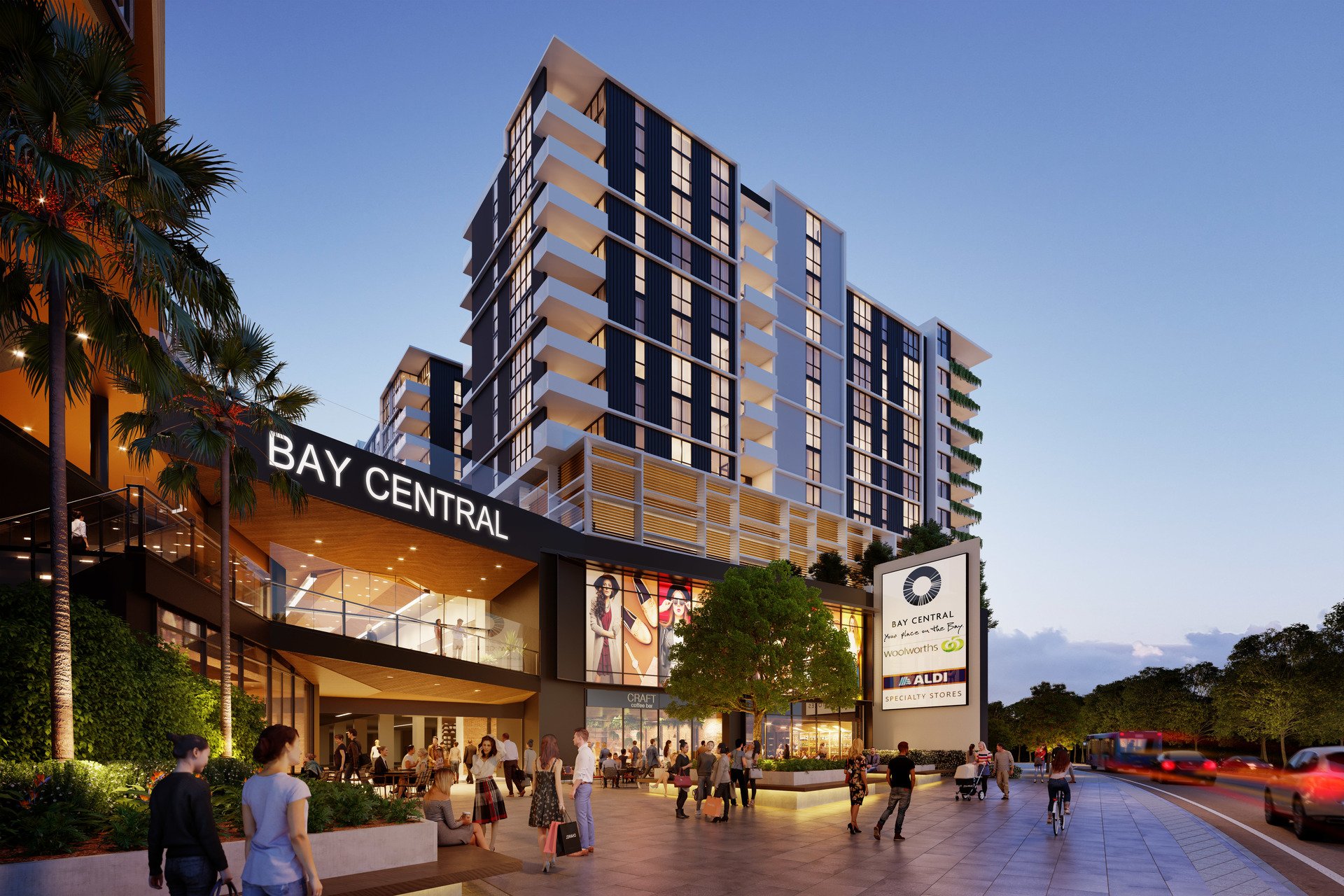


625 residential apartments including 17,800m² of retail space.
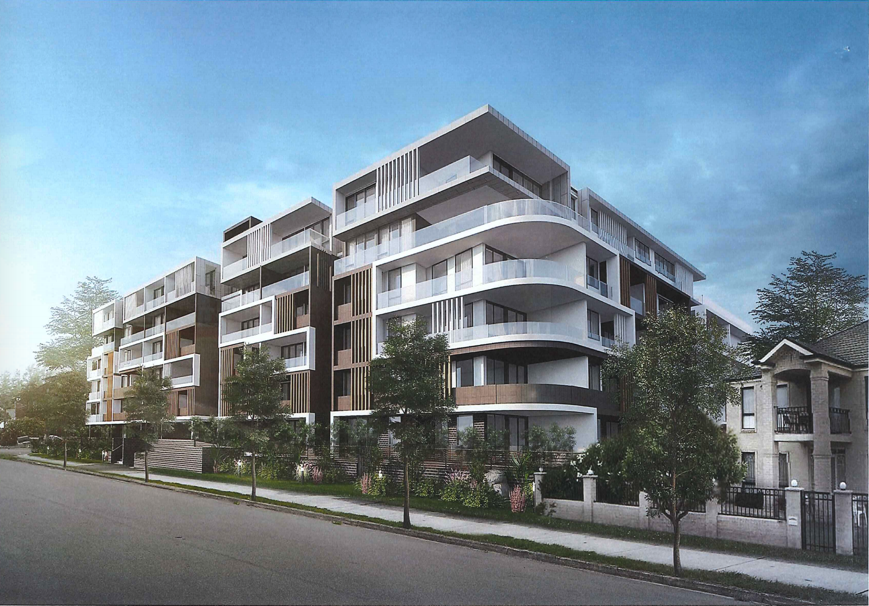


7 storey residential development comprising of 98 residential units.
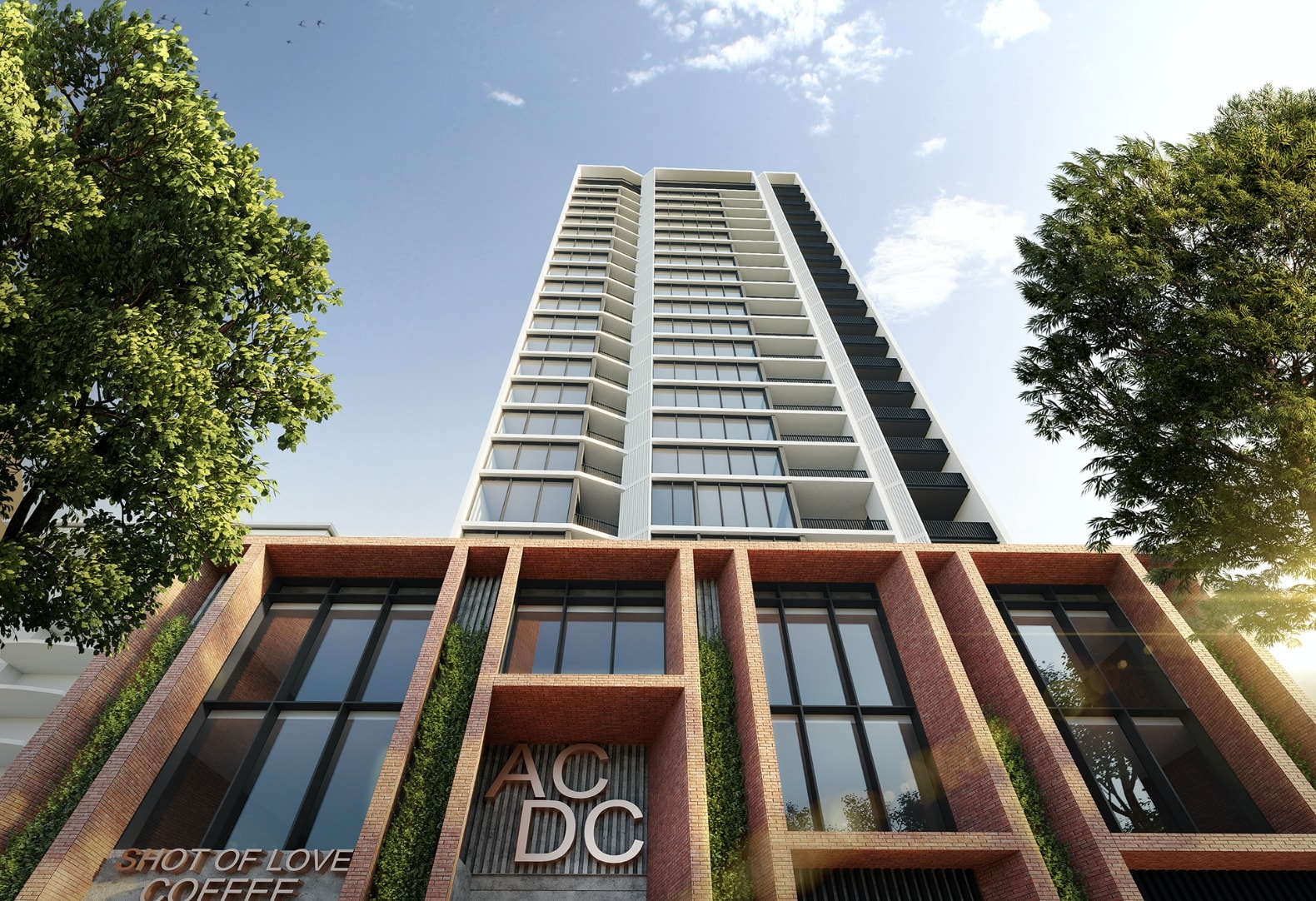


23 storey mixed use development comprising of 21 retail tenancies over 14 levels facing Burwood road and 5 levels of basement car parking.
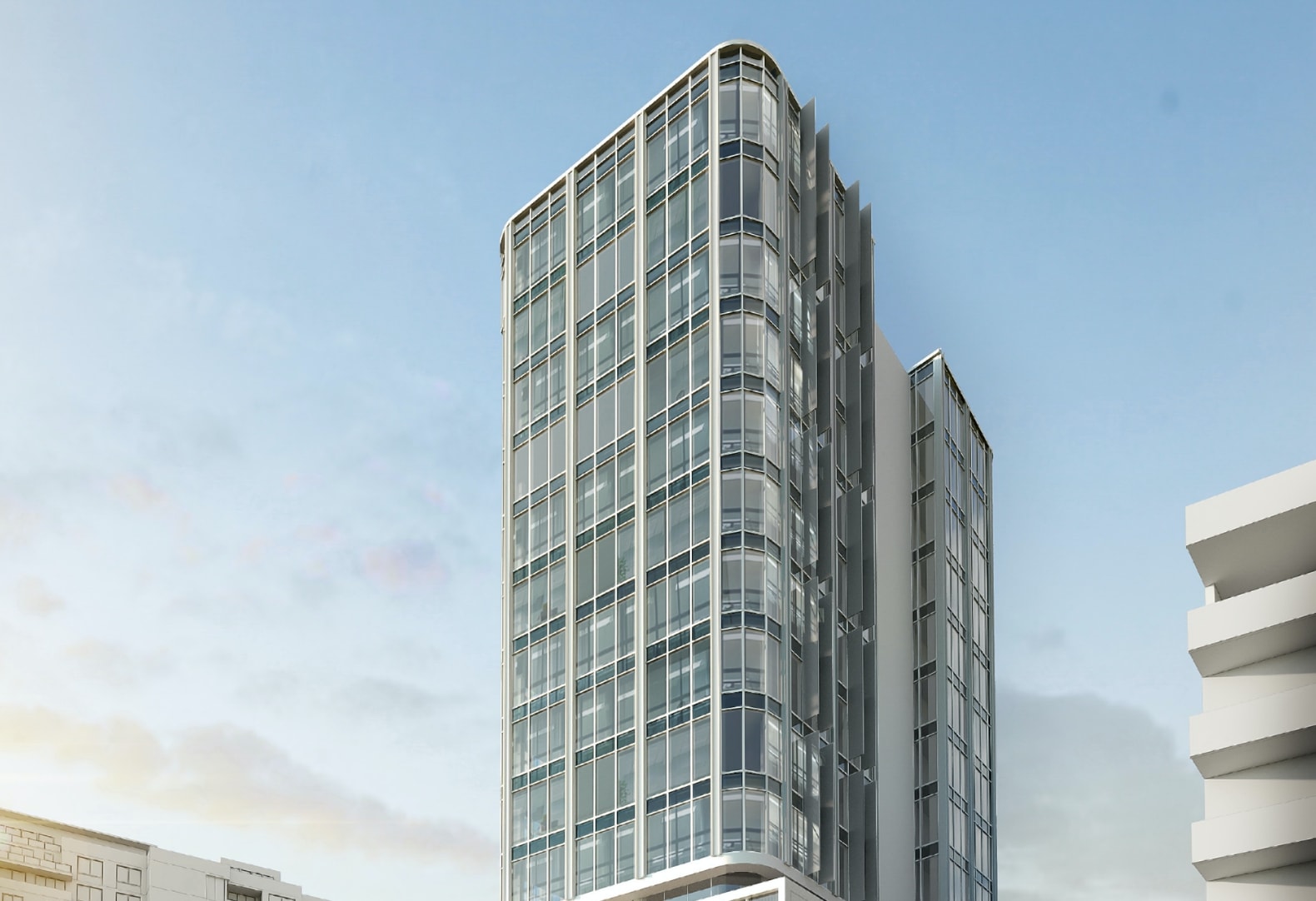


17 storey Commercial development over 4 levels of basement car parking.



21 storey mixed use development comprising of 3 commercial and 1 Retail tenancy over 3 levels and 54 residential units above 3 levels of basement car parking.
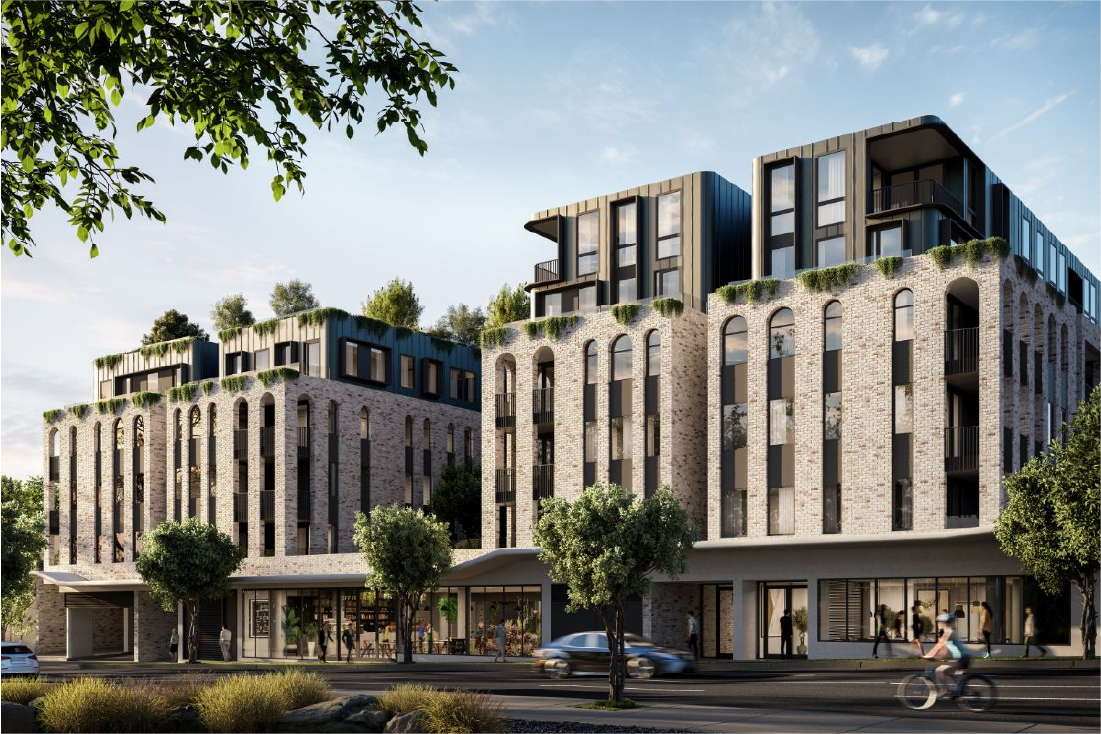


Comprising of 67 apartments. The Parq embraces nature through architecture and integrated landscaping.
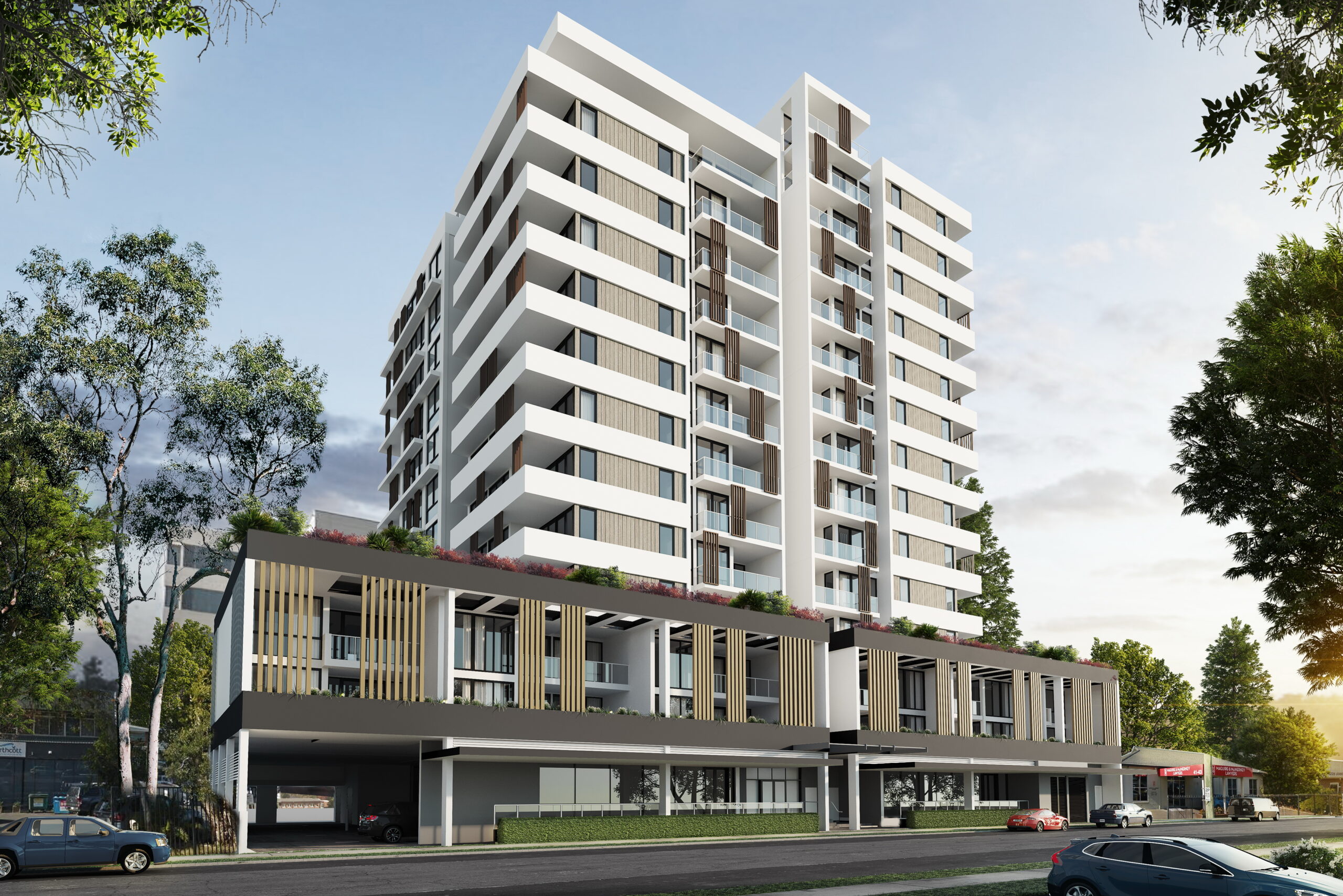


15 storey mixed use development comprising of 2 office tenancies on ground floor and 101 residential units above 2 levels of basement car parking containing 122 spaces.
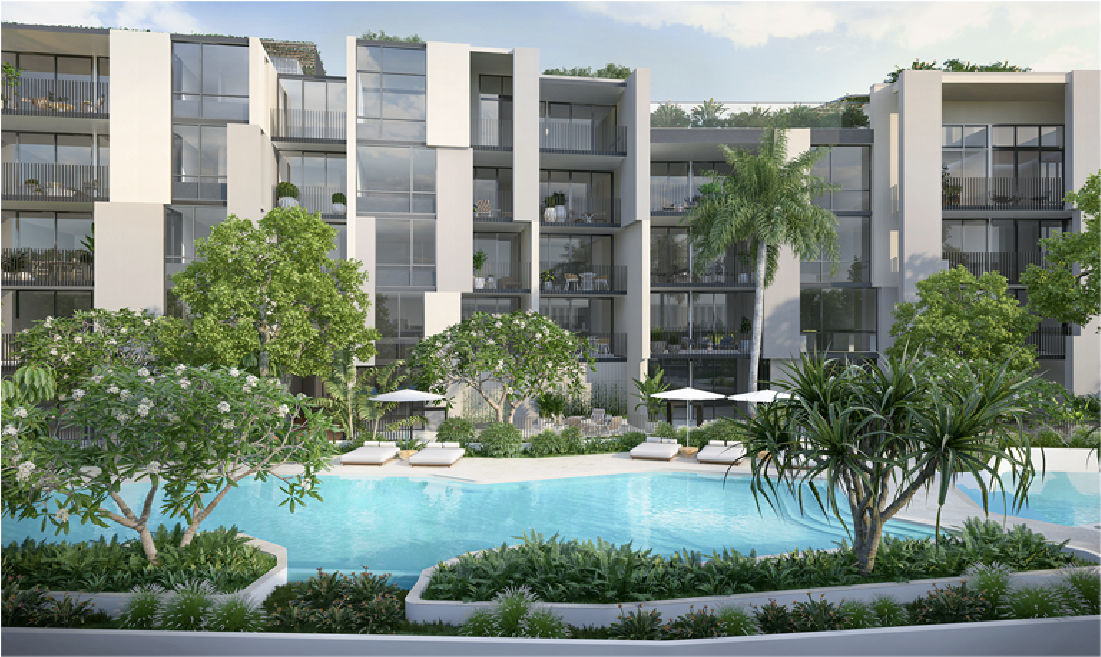


Part of the 850 apartment master-planned development that will feature a retail precinct, and a lake front dining plaza.
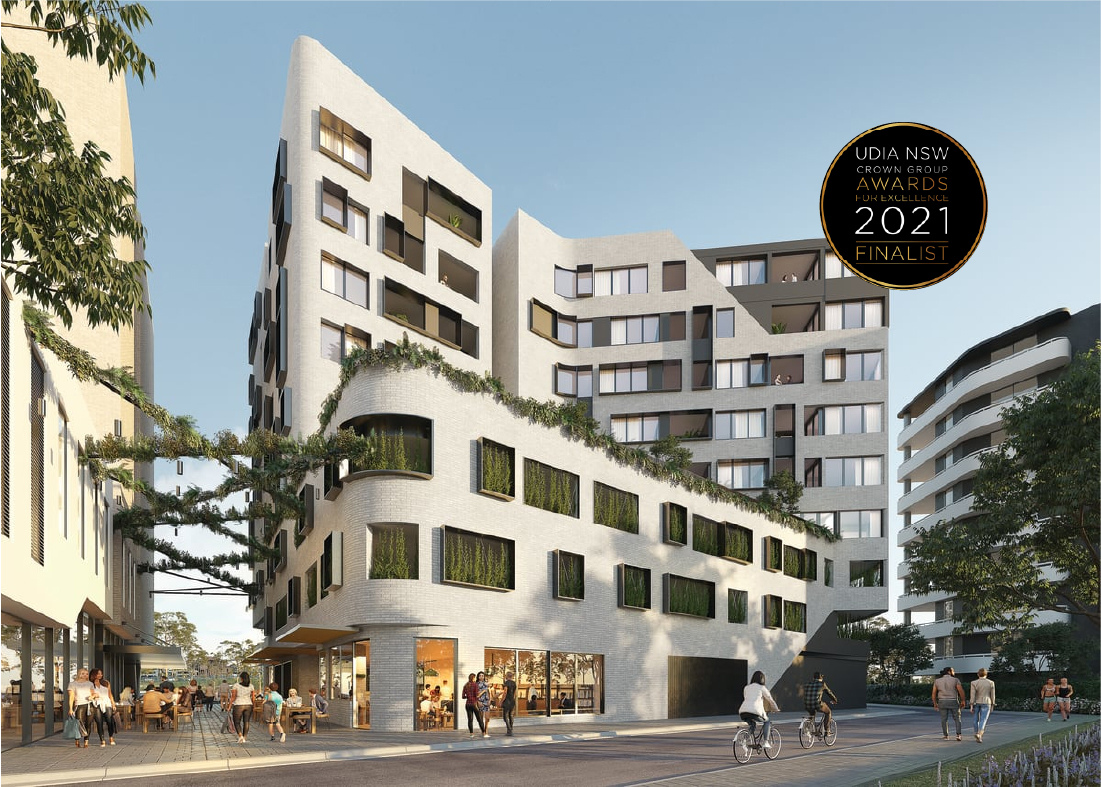


9 storey mixed-use development comprising of 48 residential units.
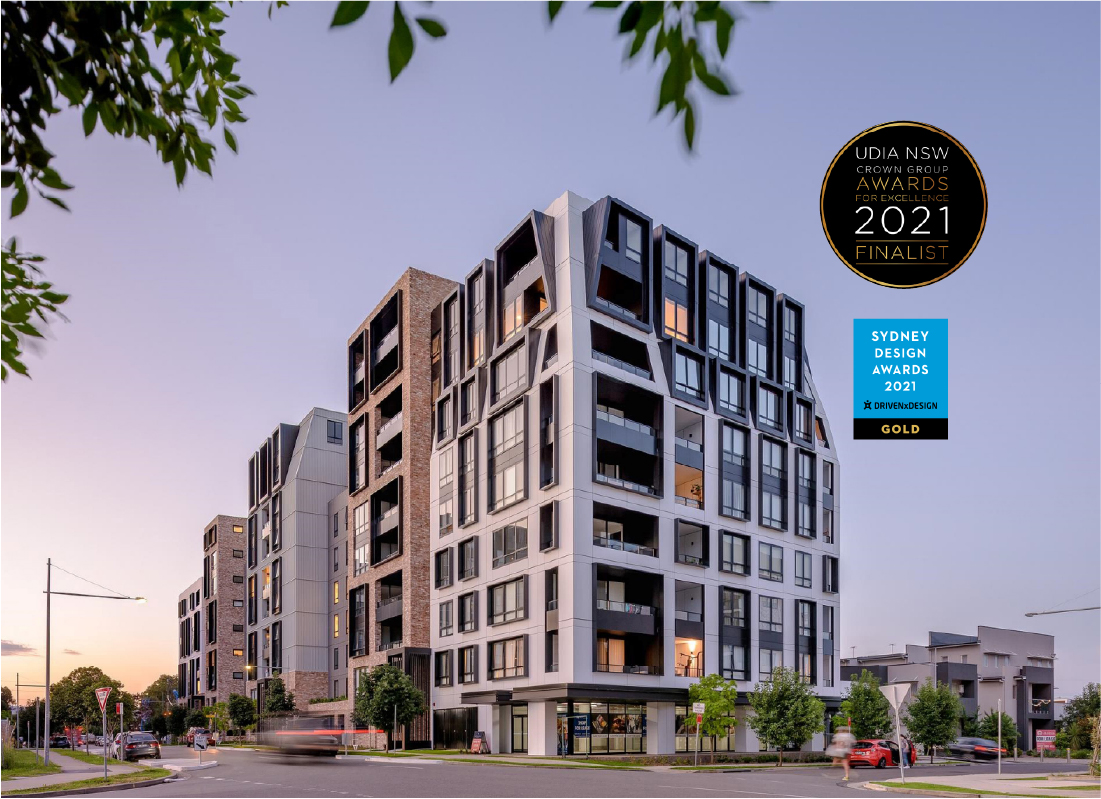


9 storey mixed-use development comprising of 141 residential units and on-site retail space.
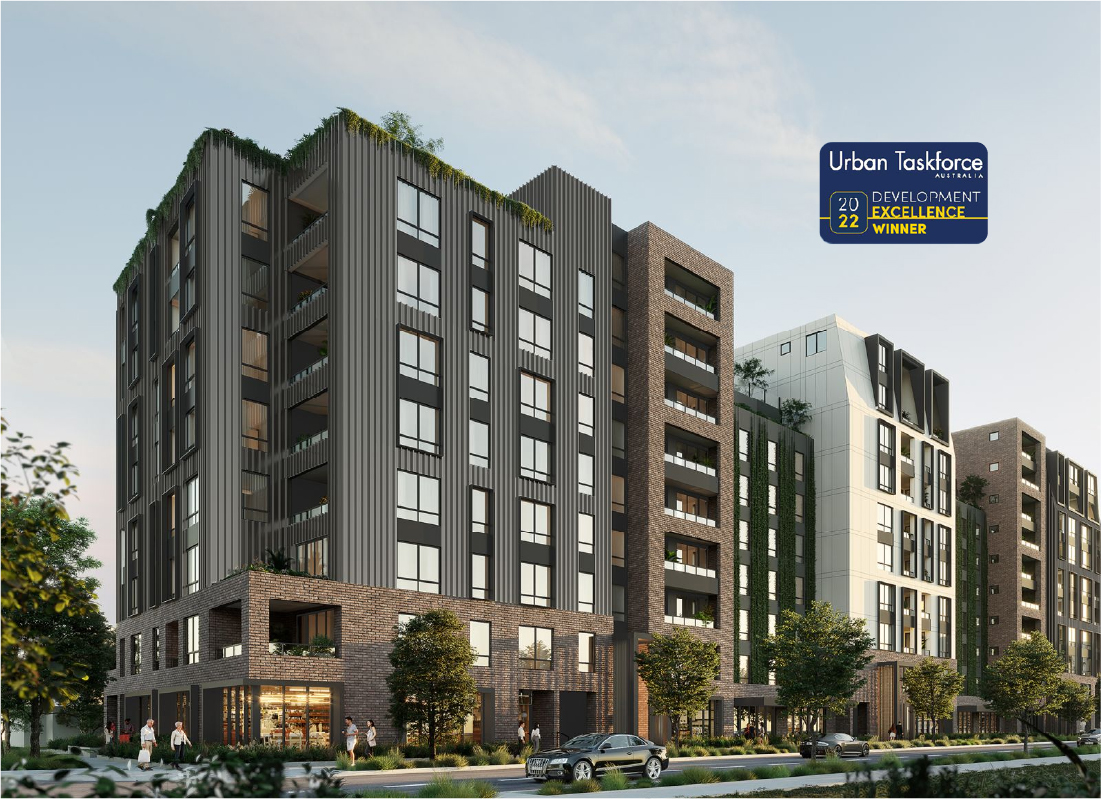


9 storey mixed-use development comprising of 163 residential units and 5 commercial tenancies.
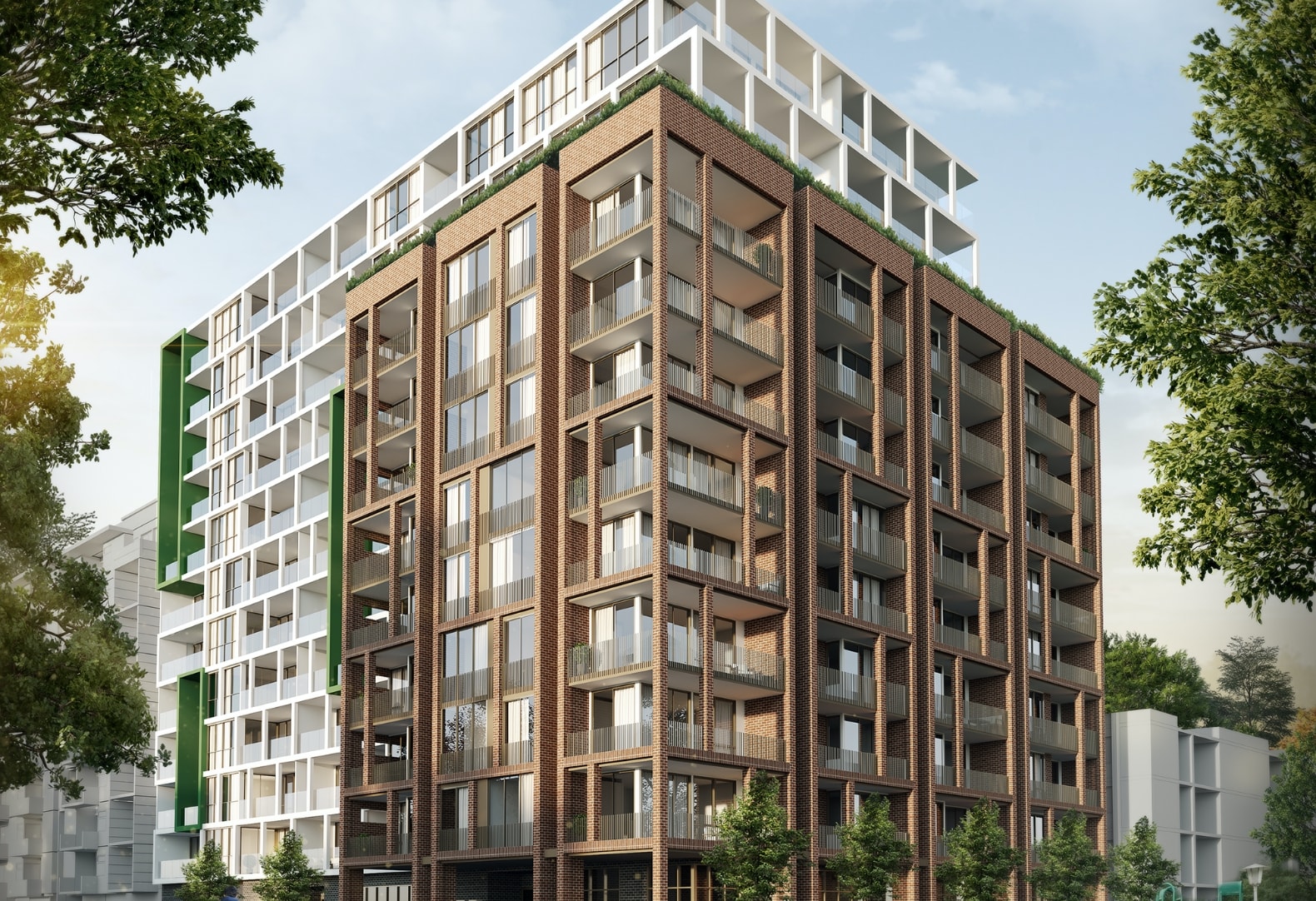


12 storey mixed use development comprising of 2 ground floor commercial tenanies and 112 residential apartments over 5 levels of basement parking.
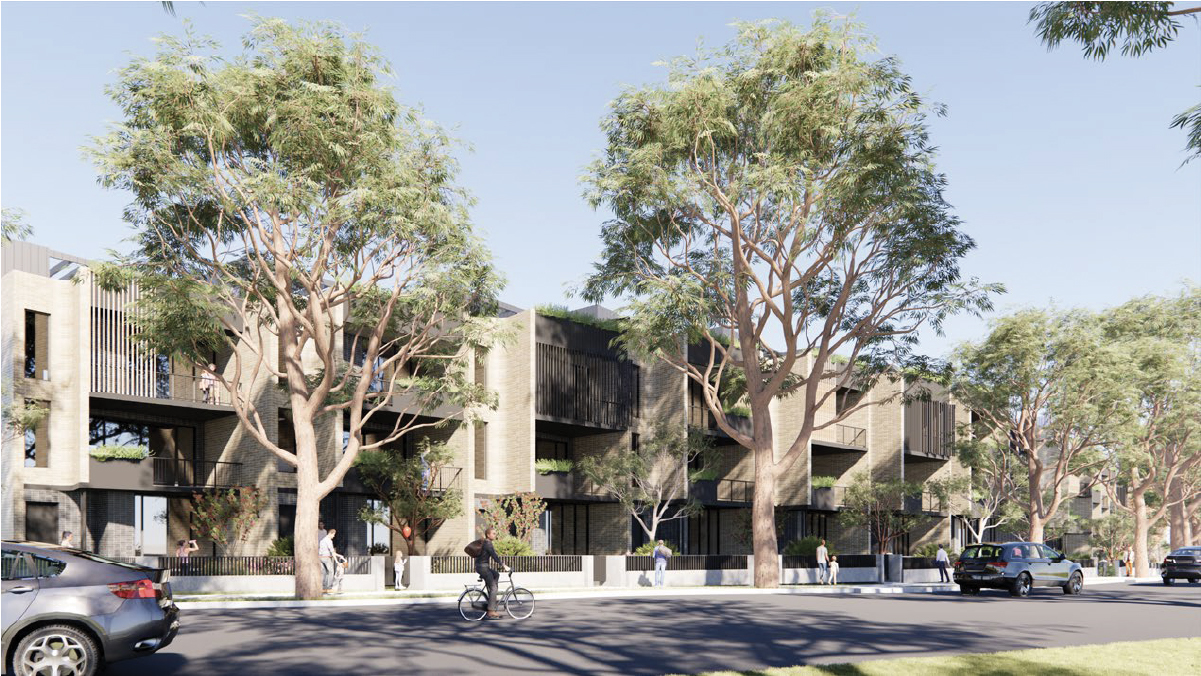


3 sites, 179 residential dwellings.
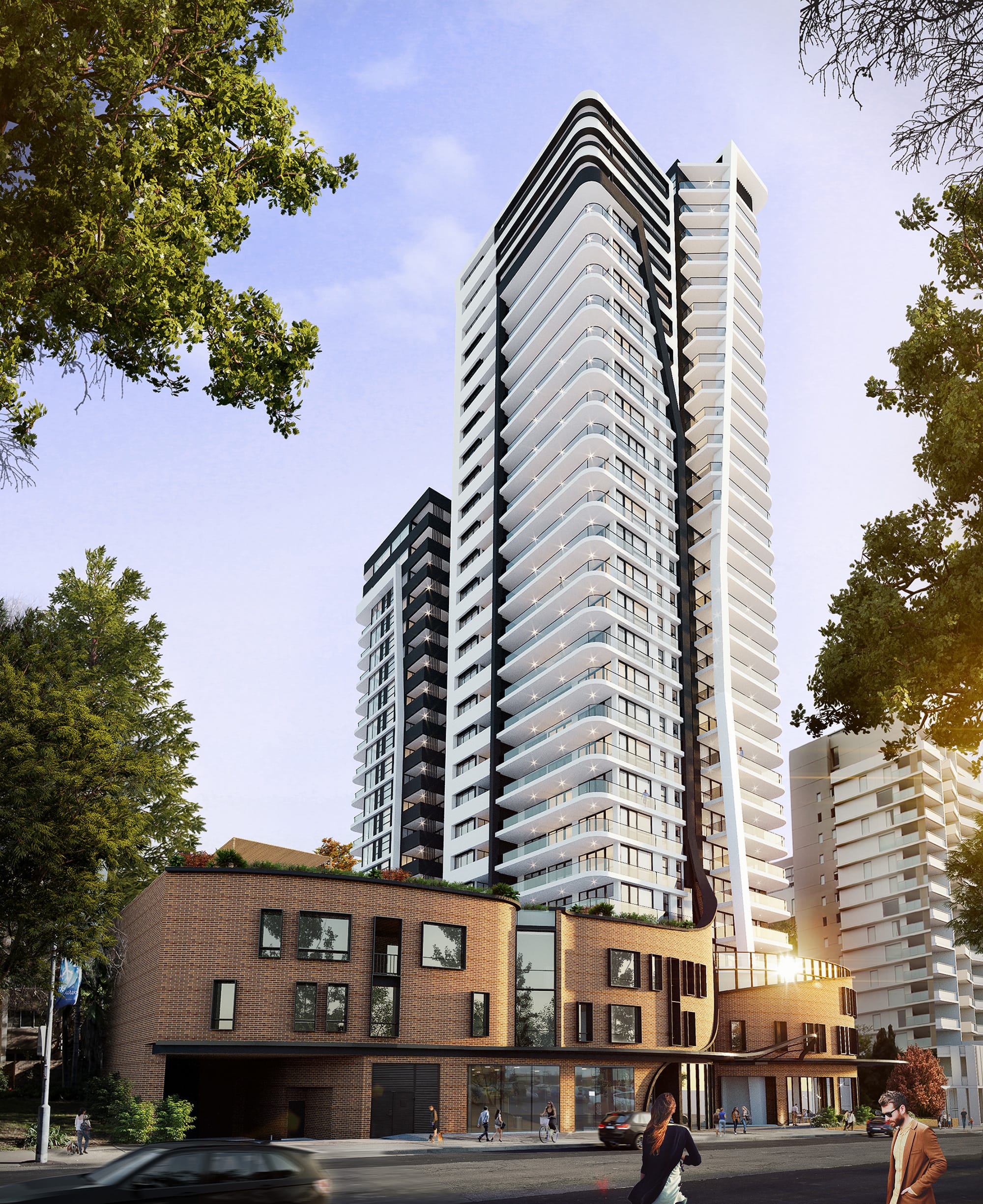


29 story mixed-development compressing of 14 commercial and retail tenancies over 3 levels and 179 residential units above 3 levels of basement car parking.
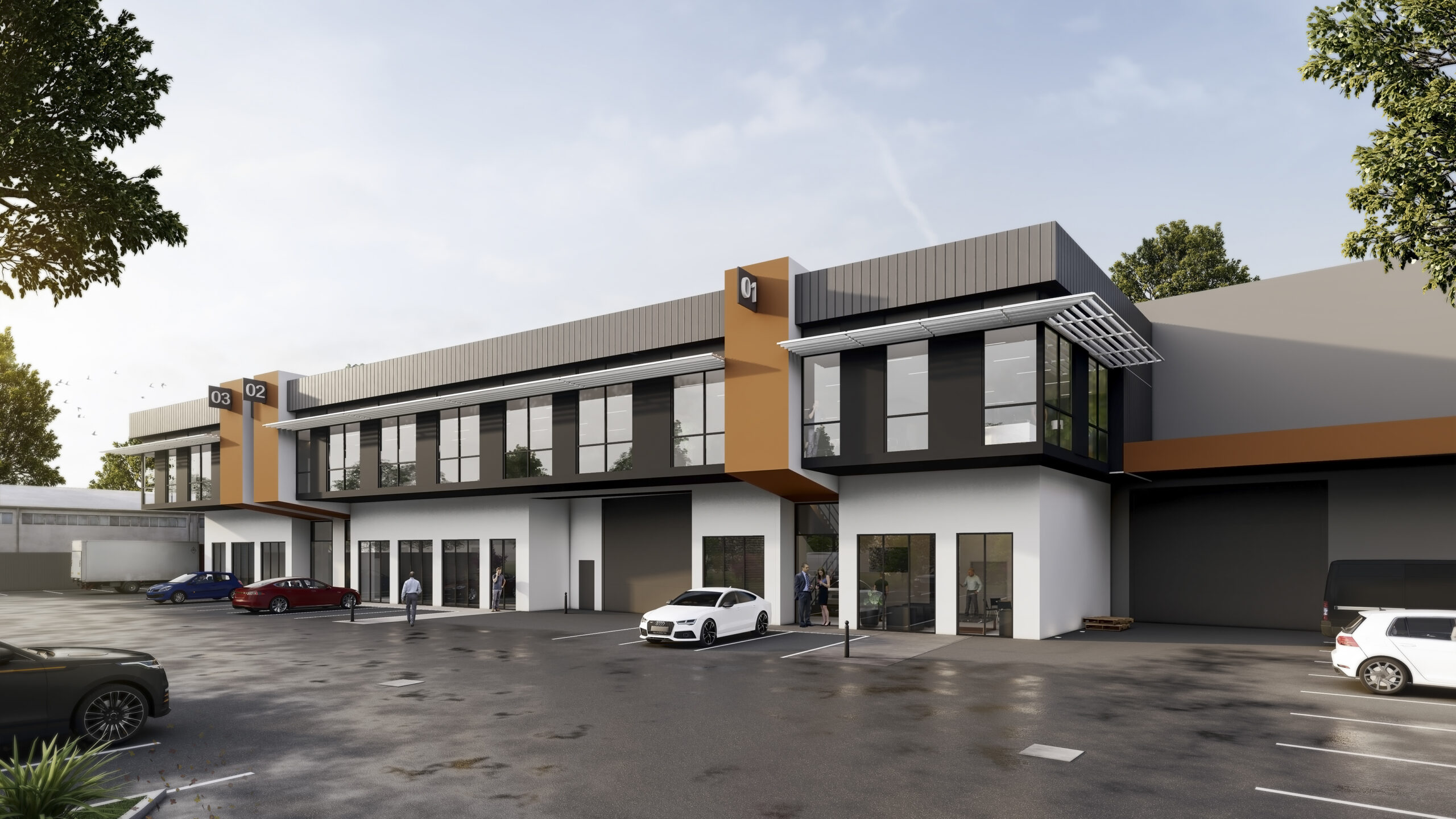


3 medium sized multi-unit complex with ground showroom and first floor office. Warehouse’s have interconnecting fire doors to allow 2 or 3 warehouses to be joined depending on tenant demand. Each warehouse has semi-trailer and container loading access/areas.
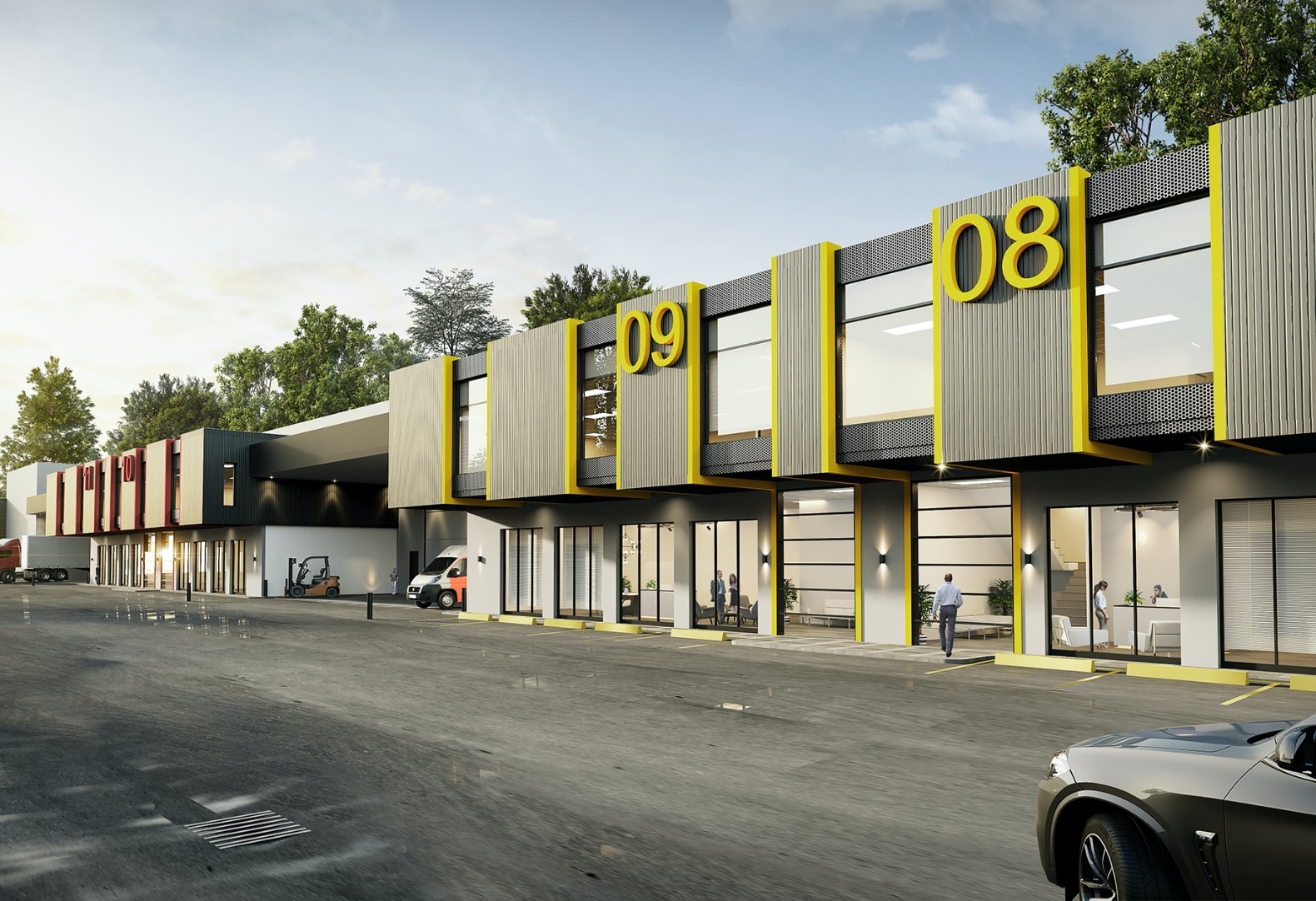


12 large style multi-unit complex with highly functional shared accessway incorporating multi-use loading access to allow varied confirgurations and additional car parking. Each unit incorporateds a ground level showroom and an upper level mezzanine.
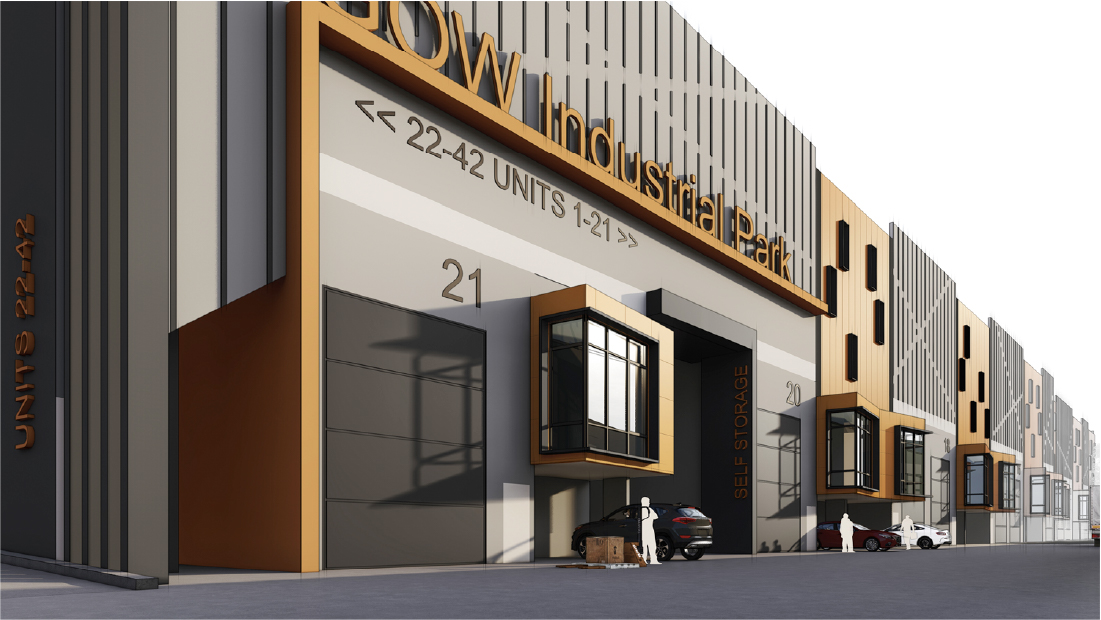


7,030m² parcel of Industrial land with a large all-purpose hardstand and functional buildings.
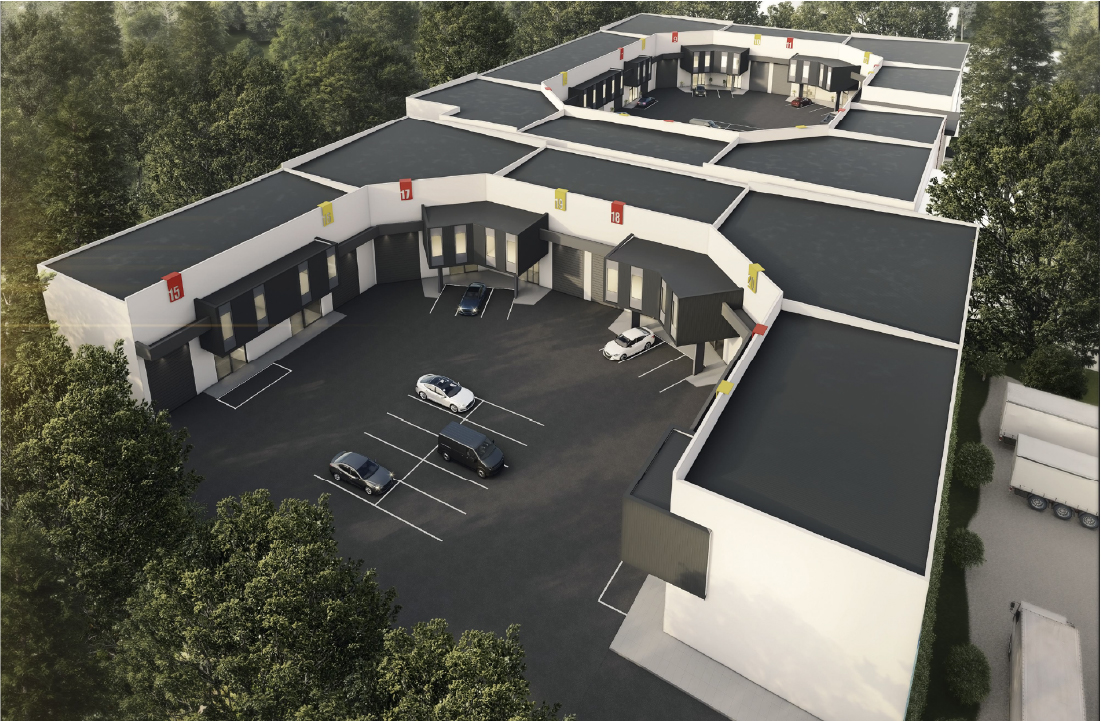


6717 m² Industrial ware house space.
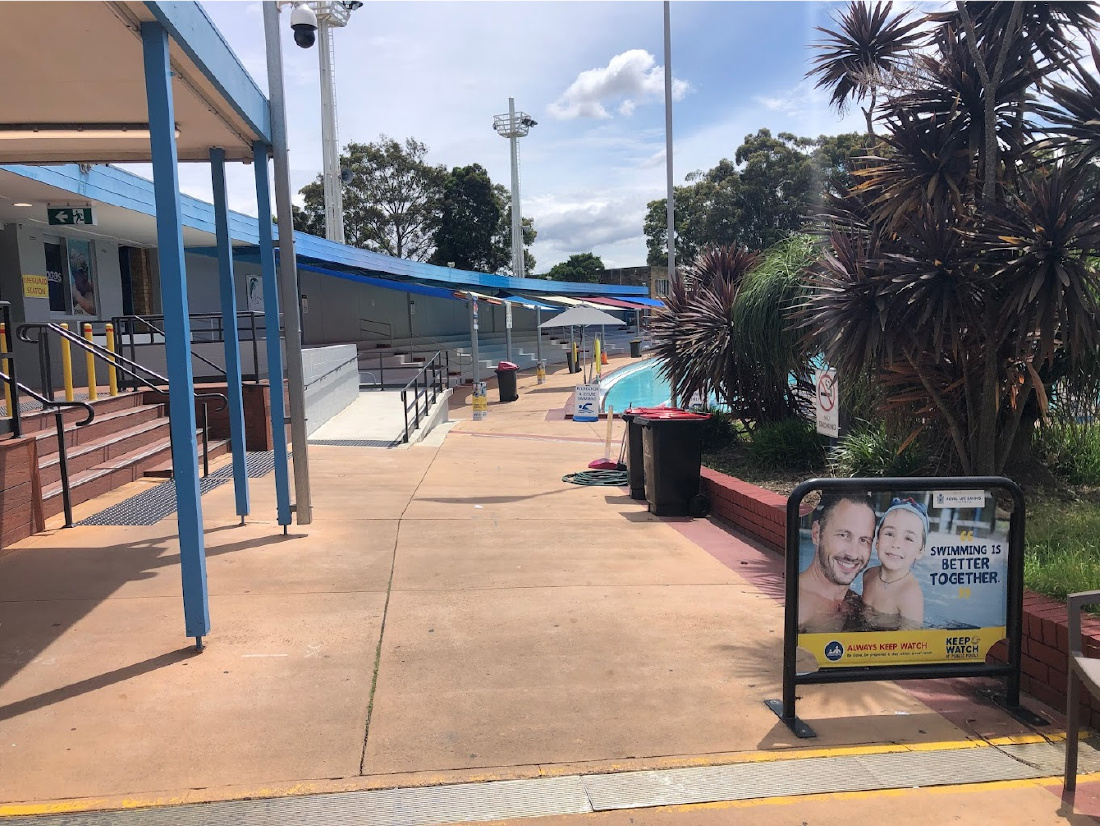


Roselands Leisure and Aquatic Centre is a state of the art swimming facility.
Regardless of your project’s development stage, we can guide you to an accessible future.
Contact us, today.

information?
stage, we can guide you to an accessible future.







