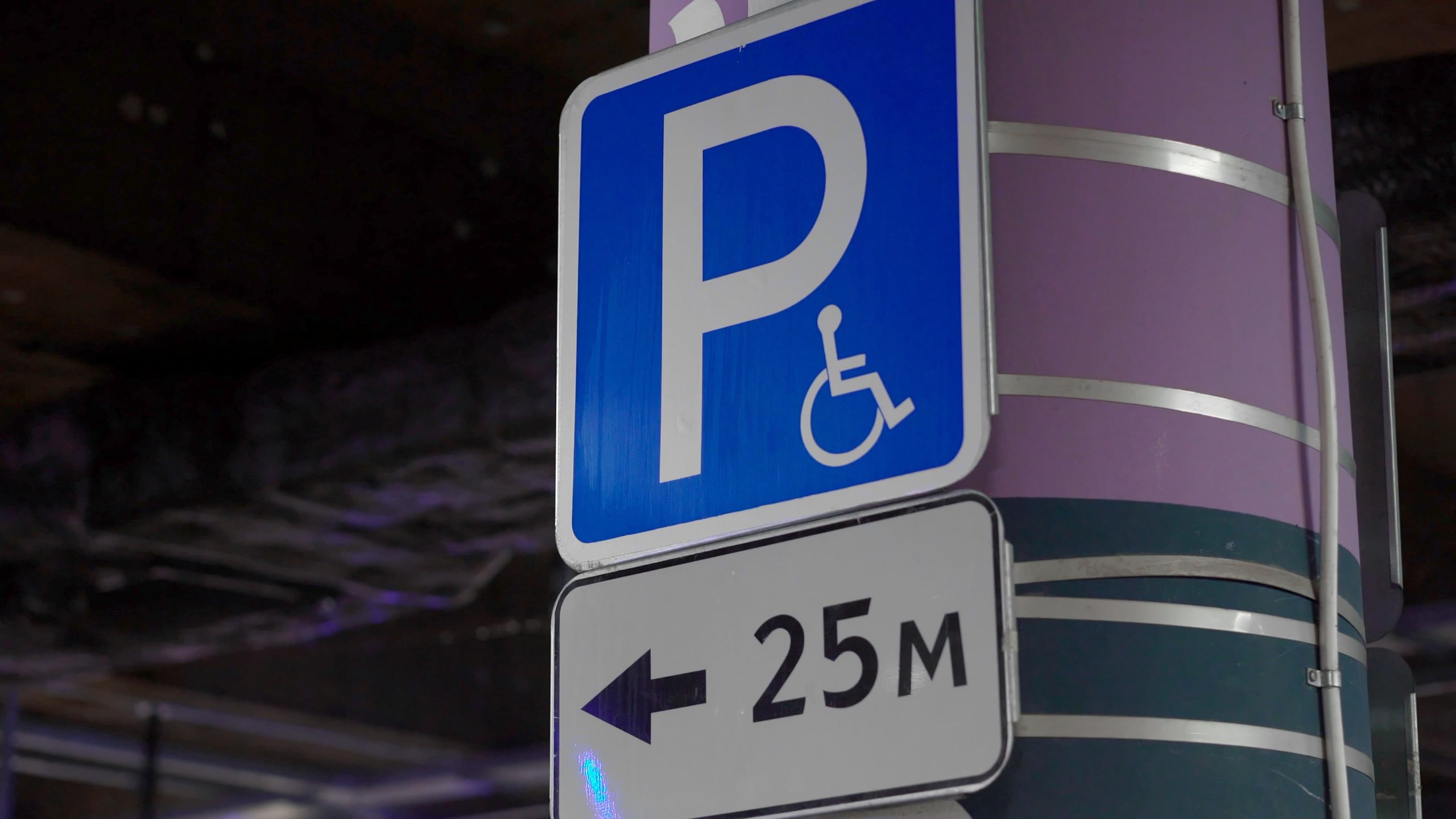

Over 575,000 of those living in Australia are blind or vision impaired, including more than 70 per cent of people over 65. For them, navigating buildings and public spaces can be challenging and intimidating. Despite that, many buildings are not designed to enable accessibility for the vision impaired, making them inhospitable and potentially unsafe.
Luckily, with a few minor changes and intentional design choices, you can improve the visual accessibility in any space, even in existing commercial buildings. These small changes can have a huge impact, making the visually impaired feel safe, welcome and dignified—as they should.
Regulations governing access for the visually impaired
Besides being the right thing to do, providing accessible spaces for the visually impaired and blind is a legal requirement in most cases.
Three laws govern this access:
- Disability (Access to Premises — Buildings) Standards 2010, made under subsection 31 (1) of the Disability Discrimination Act 1992
- Building Code of Australia.
- Australian Standards.
The Disability Discrimination Act is particularly relevant as it makes it illegal for facilities to be inaccessible for those who are visually impaired (or otherwise disabled). The Australian Standard 1428 and the Building Code also set out minimum standards for accessible building design that must be adhered to.
Importantly, even existing buildings constructed before these standards came into force must be retrofitted to meet the guidelines in these laws.
How can you improve accessibility in your space?
Making your space safe and accessible for all needn’t be expensive or complicated. In fact, you can make a vast improvement with just a few small changes. For example, you could:
- Install tactile ground surface indicators
When navigating public and commercial buildings, you may have noticed a rectangular pad of stainless steel bumps on the floor before obstacles like ramps and stairs. These little bumps are a requirement under the Building Code of Australia to warn blind and visually impaired people that they are approaching a hazard.To comply with regulations, they must have the correct placement, size and texture in order to ensure effective messaging. These can be easily retrofitted into any building space and floor using several materials, including rubber, concrete, brass and stainless steel. - Removal of obstacles
Areas of general use should be cleared of unnecessary obstacles that protrude into pathways and otherwise block access. Avoid leaving items on the floor in these spaces and ensure they are well-lit so those with vision impairment can safely navigate them. - Improving door design
To improve access for the visually impaired or blind, doorways should always contrast in colour to the floors and walls, provide appropriately positioned tactile signs, and be left in a fully open or closed position. Spring closures can help ensure that doors are left in the correct positions. - Improving stair safety
Navigating stairs can be challenging for blind and vision-impaired people, especially if they’re wet and slippery after a rainy day. Stair treads and nosing can provide visual and textural cues to help stair navigation and extra grip to make them safer for everyone. - Making toilets accessible
All toilets should display clear signs identifying gender, including tactile and large colour-contrasted print formats. The spaces should include handrails and towel rails that are colour contrasted to the floor.
All of the above examples follow the same set of principles to enable equity of access for visually impaired people. They include the use of colour, contrast and textures to provide consistent contextual messages, as well as using railing, barriers and sound that help visually impaired and blind people navigate spaces.
While creating accessible spaces may sound expensive and complex, it needn’t be. Access Link is a specialist disability access consultancy providing an all-inclusive service to help developers, builders, and owners construct and/or retrofit spaces that are accessible for all.
Get in touch to enquire about our services today.









