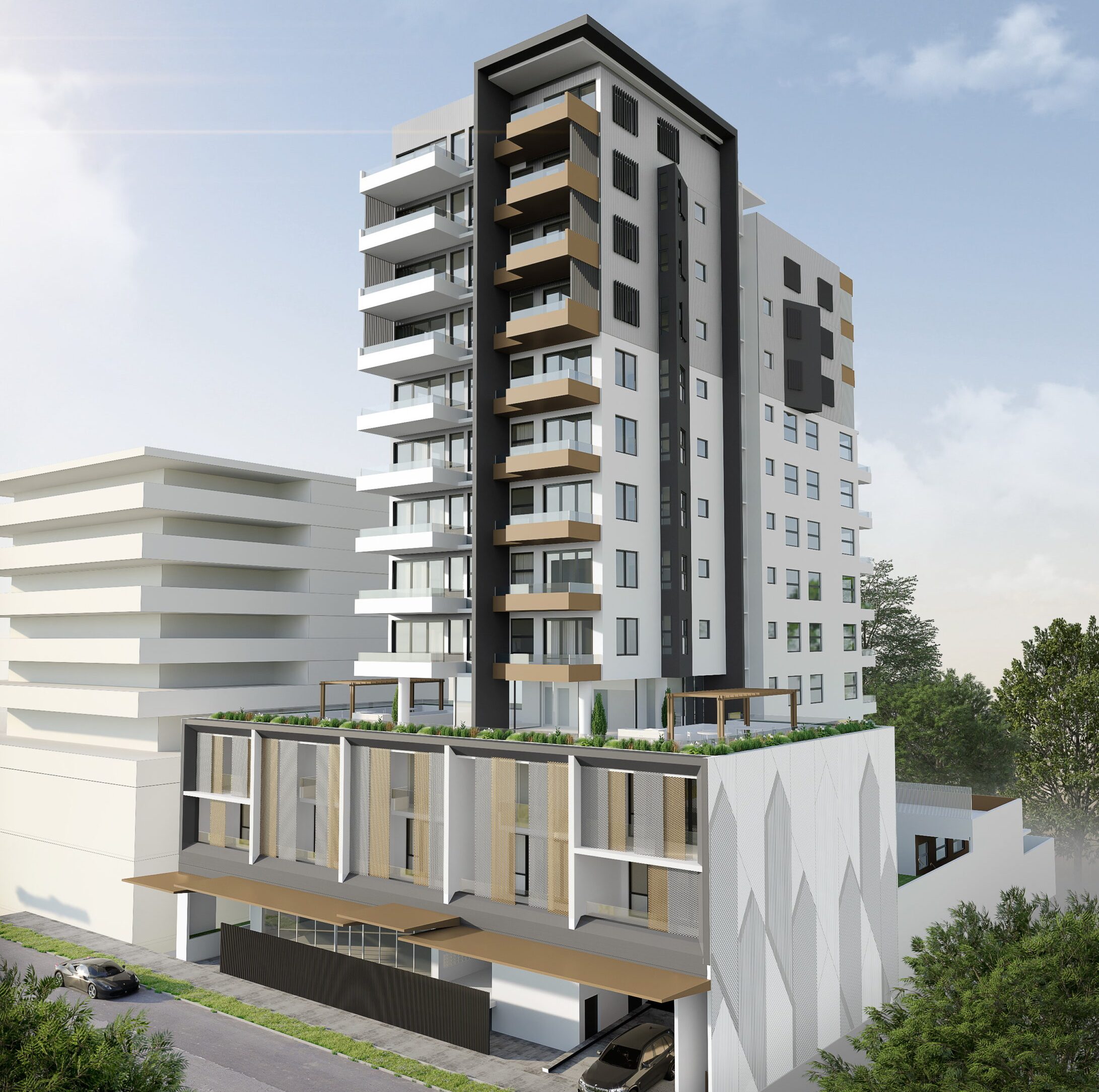

In 1997, a progressive group of architects, product designers and engineers developed the idea of universal design—design that takes into account and caters for anyone of any ability. Whether this is with respect to one’s age, means of mobility and level, the extent of sight and hearing or intellectual capacity, universally-designed spaces have the enduring idea of community accessibility and engagement.
Universal design underpins seven altruistic principles built on holistic visions of use. These are:
- Equitable use
- Flexibility in use
- Simple and intuitive use
- Perceptible information
- Tolerance for error
- Low physical effort
- Size and space for approach and use
Together, welcoming communities, facilities and products are formed with no citizen left out of the equation. In Australia, designers, architects and builders are increasingly working on ticking off all seven principles to ensure all can enjoy spaces.
Breaking down the 7 principles of universal design
1. Equitable use
Equality in design must be equally useful, accessible and marketable to people of all abilities to avoid segregation and stigmatisation. In a perfect world, the result will provide an identical means of use for everybody, but this is not always possible due to our society’s diverse range of abilities. Examples include:
- Ground-level entrances
- Ramps or platform lifts connecting levels
- Accessibility platforms at train stations
2. Flexibility in use
A type of design that allows a variety of individual preferences and abilities to be accommodated, flexibility provides a level of choice to facilitate enduring comfort and account for user accuracy and precision. Ultimately, adaptability and versatility are the core outcomes, with all community members able to slot in and out of a space without practical compromise. These include:
- Right and left-handed computer mice
- Adjustable tables and chairs
- Adjustable light intensity for spaces and screens
3. Simple and intuitive use
Enabled by the ease of understanding regardless of diverseness in physicality, intellect and culture, simple use is based on the idea that anyone can practically use a space or product right from the get-go and will include explicit and simple information. Examples include wordless signage and self-explanatory, straightforward floor plans.
4. Perceptible information
Perceptible information is communicable and understandable information that people of all sensory abilities can follow in ambient environments of any condition. Best practice includes using different information modes (pictorial, verbal, tactile) and the implementation of an “information hierarchy” where vital messages are most prominent.
Examples:
- Signage detailed by words, symbols, braille and aural prompts
- Followable lighting that signifies dangers or doorways
- Lift voice annunciation
5. Tolerance for error
Design that minimises or eliminates hazards and the possibility of accidents, tolerance for terror minimises unintended actions and other adverse consequences. Inaccessibility to hazardous areas and the appropriate failsafe features are commonly implemented, with clear warnings actively discouraging unconscious danger. These may include:
- Handrails on staircases
- Emergency stop buttons for escalators, lifts etc.
- The undo button in Microsoft Word
6. Low physical effort
Based on the idea of efficiency, comfort and the consciousness of mobility, low physical effort is sustained by minimising fatigue. This includes the removal of any unnecessary actions or sustained movement. Door levers instead of knobs; and kitchens with popular appliances grouped together are a couple of ways low physical effort can be considered.
7. Size and space for approach and use
Design that provides equal use in approach, reach and manipulation regardless of mobility means, body size and posture. A space shouldn’t have anyone wondering if they can fit or not. For example, doorways and hallways at wheelchair widths should be a minimum of 850mm and 1000mm minimum, respectively.
Principles for limitless accessibility and holistic design
The seven universal design principles are thorough guidelines that ensure spaces, communities, and products are for everybody. To account for anyone that may come through your property’s doors, consider that they may have abilities different from yours and deserve to feel comfortable regardless.
At Access Link Consulting, universal design is a concept that aligns with our enduring vision of connected communities and has powered our commitment to sustainable developments. Through masterplan and design reviews, performance solutions, access audits and certifications, our altruistic team boosts the formation of inclusive, seamless and modern spaces all over Australia. Everyone should feel welcome—always.
Let’s work towards it. Get in touch with Access Link Consulting today.









