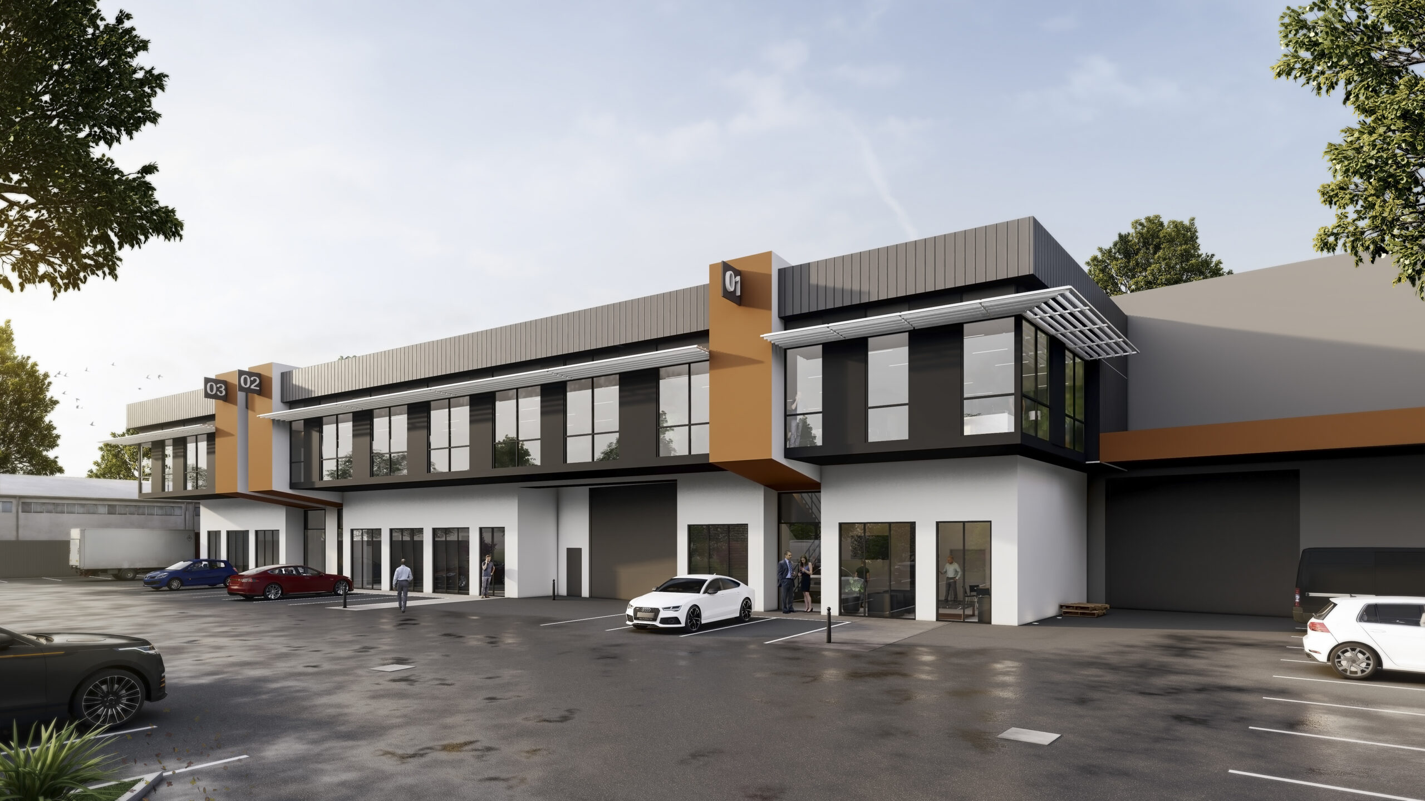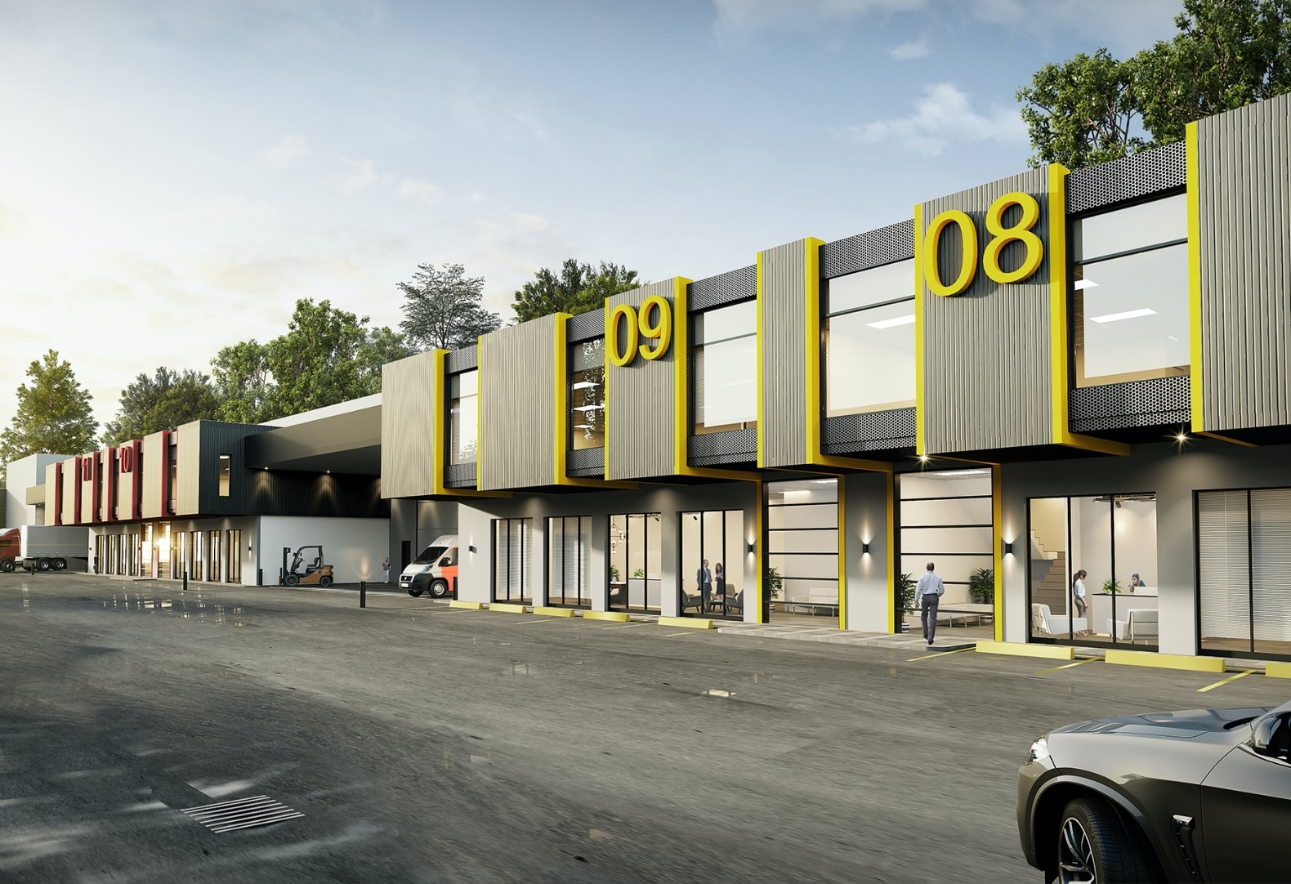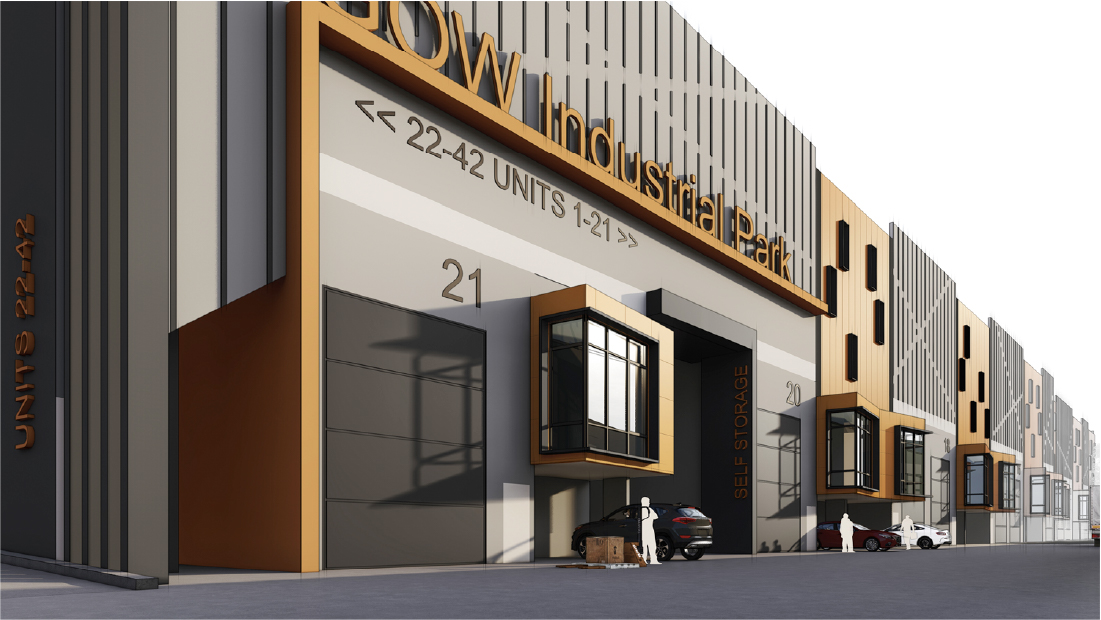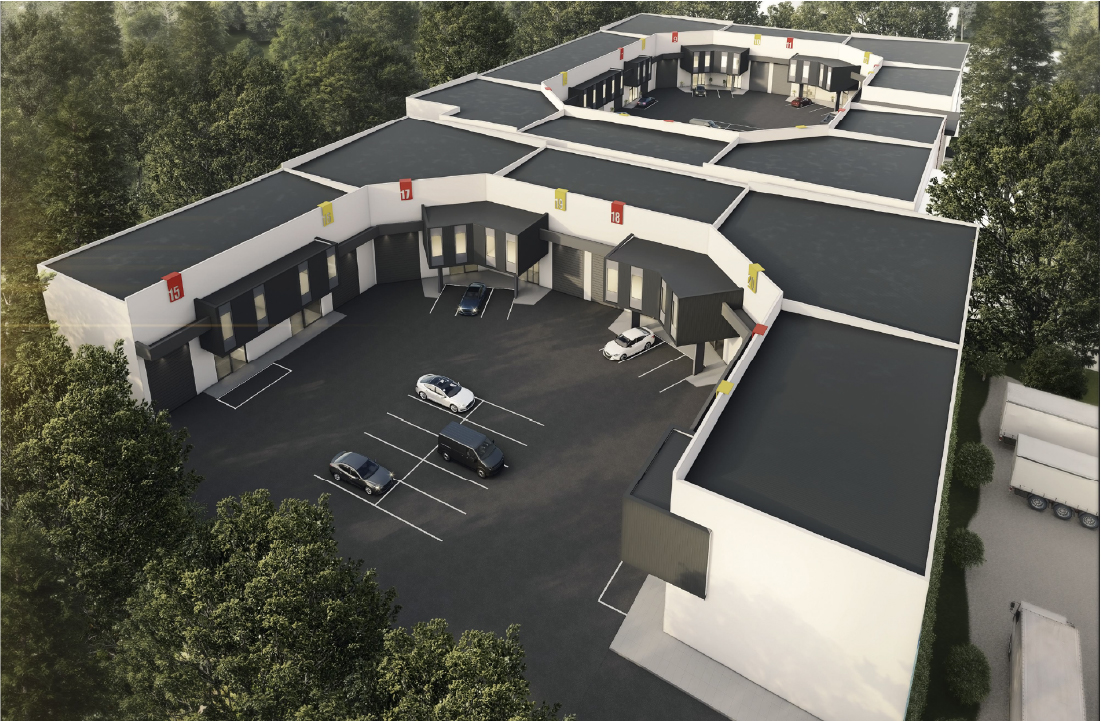
Our Projects



3 medium sized multi-unit complex with ground showroom and first floor office. Warehouse’s have interconnecting fire doors to allow 2 or 3 warehouses to be joined depending on tenant demand. Each warehouse has semi-trailer and container loading access/areas.



12 large style multi-unit complex with highly functional shared accessway incorporating multi-use loading access to allow varied confirgurations and additional car parking. Each unit incorporateds a ground level showroom and an upper level mezzanine.



7,030m² parcel of Industrial land with a large all-purpose hardstand and functional buildings.



6717 m² Industrial ware house space.


